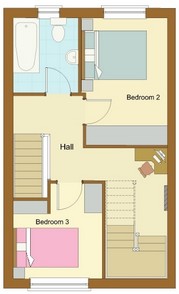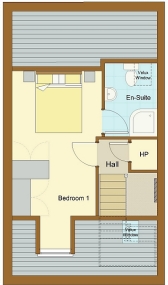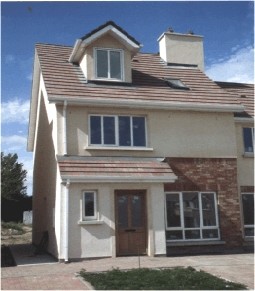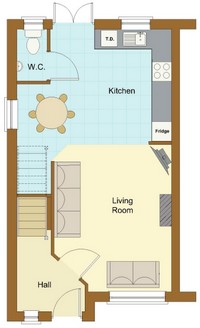


House Type 1 Floor Layout
Please click on ground floor image to view each floor in larger scale and more photographs
Ground Floor Layout
First Floor Layout
Second Floor Layout
House Type 1
An excellent family home laid out on three levels, offering generous open plan living area on the ground floor and with particularly fine bedroom spaces on the first floor and a master bedroom suite to die for at dormer level.
All Type 1 houses have a side entrance.


Thomastown,
Co. Kilkenny





