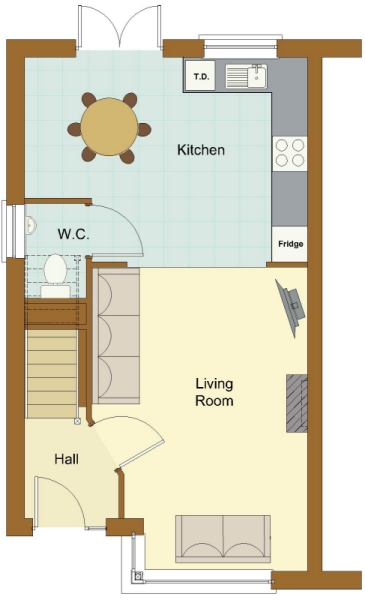
House Type 3 & 3a
Ground Floor Layout

Key Features
Entrance Hall with Staircase to First Floor
Spacious Open Plan Living Area with Fireplace
Kitchen / Dining area with fitted floor and eye level units, with tiling between the worktop and wall units
Wheelchair Accessible W.C. with Toilet and WHB
French doors to the rear garden.
Services Located Outside.

When viewing Images
Click an image for a larger view
Close window to return to this page





